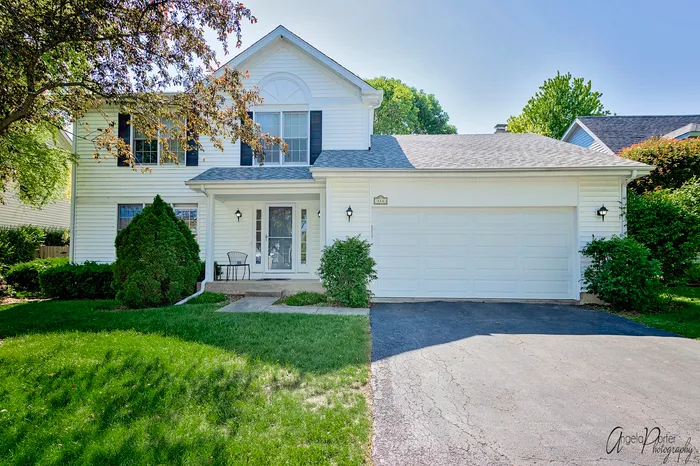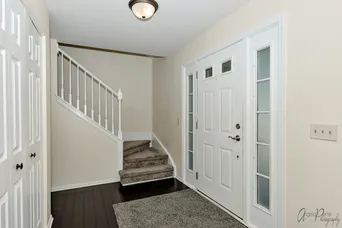- Status Sold
- Sale Price $355,000
- Bed 3 Beds
- Bath 2.1 Baths
- Location Vernon
Beautiful home in popular Hawthorn Club. Gleaming hardwood floors, fenced yard & finished basement. Sun-drenched living room opens to nice size dining room. Updated kitchen with white cabinets, granite countertops, island for extra storage and workspace, SS appliances, pantry and subway tile backsplash. Kitchen is open to family room with a brick fireplace for those cozy winter nights. New roof, new paver patio. Updated first-floor bathroom, newer light fixtures. Finished basement is wonderful and has cedar closet. Second floor has three nice size bedrooms and master bedroom has walk-in closet and second floor laundry. Highly rated schools, close to everything...shopping, restaurants, parks and train. This is not one to miss.
General Info
- List Price $364,900
- Sale Price $355,000
- Bed 3 Beds
- Bath 2.1 Baths
- Taxes $10,368
- Market Time 8 days
- Year Built 1993
- Square Feet 1898
- Assessments Not provided
- Assessments Include None
- Listed by: Phone: Not available
- Source MRED as distributed by MLS GRID
Rooms
- Total Rooms 9
- Bedrooms 3 Beds
- Bathrooms 2.1 Baths
- Living Room 13X12
- Family Room 17X17
- Dining Room 20X12
- Kitchen 18X12
Features
- Heat Gas, Forced Air
- Air Conditioning Central Air
- Appliances Oven/Range, Microwave, Dishwasher, Refrigerator, Washer, Dryer, Disposal, All Stainless Steel Kitchen Appliances
- Amenities Park/Playground, Sidewalks, Street Paved
- Parking Garage
- Age 26-30 Years
- Style Colonial
- Exterior Vinyl Siding
Based on information submitted to the MLS GRID as of 2/26/2026 1:32 AM. All data is obtained from various sources and may not have been verified by broker or MLS GRID. Supplied Open House Information is subject to change without notice. All information should be independently reviewed and verified for accuracy. Properties may or may not be listed by the office/agent presenting the information.












