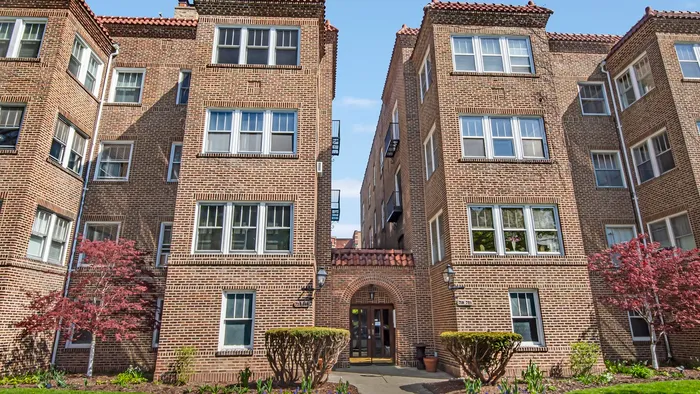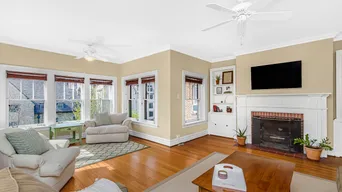- Status Sold
- Sale Price $245,000
- Bed 2 Beds
- Bath 1 Bath
- Location Evanston
-

Jen Schreiber
jschreiber@bairdwarner.com
Prepare to be wowed by this sprawling, top floor co-op in the heart of Evanston! Flooded with sunlight on three sides, this home offers all the charm and space you could wish for. Formal entry foyer leads to the spacious living room with fireplace, built-in bookshelves, French doors to Juliet balcony and gracious sunroom. Two large bedrooms, both with generous closet space, flank the renovated bathroom with subway tiles, porcelain tile floor, soaking tub and built-in storage. Large kitchen offers white cabinets, island with breakfast bar, farm sink and pantry closet and opens to the sunny dining room and rear sunroom/den. Rare in-unit combination washer / dryer! Hardwood floors and plentiful closet space throughout, plus additional 100 square foot secure storage space in basement. Enjoy the outdoors in the beautifully landscaped rear yard that spans the width of the property and offers multiple seating areas for residents. Easy street parking with permit parking for owners on Emerson. Steps to Northwestern, Foster CTA Stop (Purple Line), Clark Street Beach, Farmers Market and everything that downtown Evanston has to offer! Taxes included in monthly assessment.
General Info
- List Price $235,000
- Sale Price $245,000
- Bed 2 Beds
- Bath 1 Bath
- Taxes Not provided
- Market Time 6 days
- Year Built 1925
- Square Feet 1400
- Assessments $750
- Assessments Include Heat, Water, Tax, Common Insurance, Exterior Maintenance, Lawn Care, Scavenger, Snow Removal
- Source MRED as distributed by MLS GRID
Rooms
- Total Rooms 7
- Bedrooms 2 Beds
- Bathrooms 1 Bath
- Living Room 20X14
- Dining Room 14X12
- Kitchen 14X9
Features
- Heat Hot Water/Steam
- Air Conditioning 3+ (Window/Wall Unit)
- Appliances Oven/Range, Microwave, Dishwasher, Refrigerator, Washer, Dryer, Intercom
- Parking None
- Age 91-100 Years
- Exterior Brick
- Exposure N (North), S (South), E (East)
Based on information submitted to the MLS GRID as of 2/26/2026 1:32 AM. All data is obtained from various sources and may not have been verified by broker or MLS GRID. Supplied Open House Information is subject to change without notice. All information should be independently reviewed and verified for accuracy. Properties may or may not be listed by the office/agent presenting the information.






















































