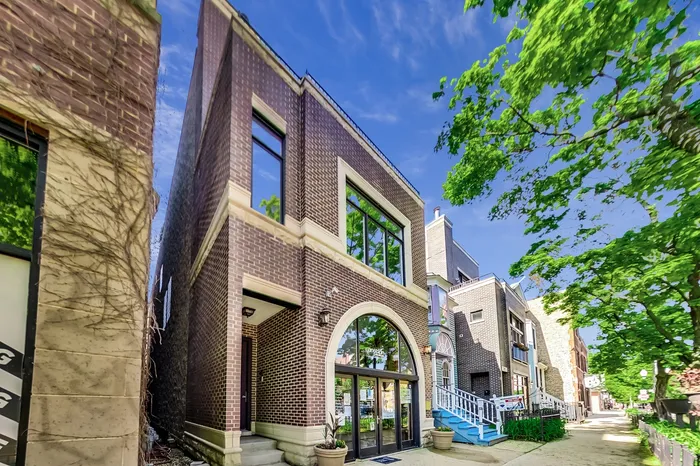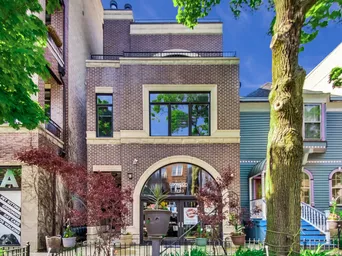- Status Sold
- Sale Price $903,000
- Bed 3 Beds
- Bath 2.1 Baths
- Location Lake View
-

Jen Schreiber
jschreiber@bairdwarner.com
Absolutely spectacular TRIPLEX UP in the heart of Roscoe Village! This extraordinary home exceeds all expectations, with 2800 square feet of indoor living space and 4 outdoor living spaces, including an incredible 1500 square foot private rooftop deck. As you enter the unit from the building's third floor, you'll find an extra-wide open floor plan with 11-foot ceilings, fireplace, custom millwork and a wall of glass windows/doors leading to the front terrace. The kitchen is a chef's dream, featuring a waterfall island, quartz countertops and backsplash, Sub-Zero fridge, Wolf range and hood, Bosch dishwasher, built-in microwave, wine fridge and pantry closet. A half-flight up, the spacious primary bedroom offers two walk-in closets, access to private rear deck and ensuite with heated floors, double vanity with quartz countertops, marble multi-jet walk-in steam shower, stand-alone soaker tub and linen closet. A half-flight down from the main level are two additional generously-sized bedrooms, both of which have large closets and can accommodate king-sized beds. On this level, you'll also find the second full bathroom with double vanity, laundry room with full-sized side-by-side washer and dryer, custom cabinetry and sink, and access to the second rear deck. Finally, ascend an interior staircase to the breathtaking private roof deck. Featured in Chicago Magazine and The Wall Street Journal, this rooftop oasis offers everything you could ask for, including a bar that seats four with mounted TV and mini fridge, living and dining spaces under a pergola with motorized retractable canopy, built-in BBQ/smoker and waterfall fountain, topped off with an expansive view of the Chicago skyline. Abundant closet space and newly refinished hardwood floors can be found throughout, and one garage parking space is included in the price. Steps to restaurants, boutiques, Mariano's, Jewel, Starbucks and much more!
General Info
- List Price $890,000
- Sale Price $903,000
- Bed 3 Beds
- Bath 2.1 Baths
- Taxes $15,776
- Market Time 5 days
- Year Built 2006
- Square Feet 2800
- Assessments $373
- Assessments Include Water, Parking, Common Insurance, Exterior Maintenance, Scavenger
- Source MRED as distributed by MLS GRID
Rooms
- Total Rooms 6
- Bedrooms 3 Beds
- Bathrooms 2.1 Baths
- Living Room 24X21
- Dining Room COMBO
- Kitchen 13X11
Features
- Heat Gas, Forced Air
- Air Conditioning Central Air
- Appliances Oven/Range, Microwave, Dishwasher, Refrigerator, High End Refrigerator, Freezer, Washer, Dryer, Disposal, All Stainless Steel Kitchen Appliances, Wine Cooler/Refrigerator, Range Hood
- Parking Garage
- Age 16-20 Years
- Exterior Brick,Block
- Exposure N (North), S (South), E (East), W (West), City
Based on information submitted to the MLS GRID as of 2/26/2026 1:32 AM. All data is obtained from various sources and may not have been verified by broker or MLS GRID. Supplied Open House Information is subject to change without notice. All information should be independently reviewed and verified for accuracy. Properties may or may not be listed by the office/agent presenting the information.


























































































