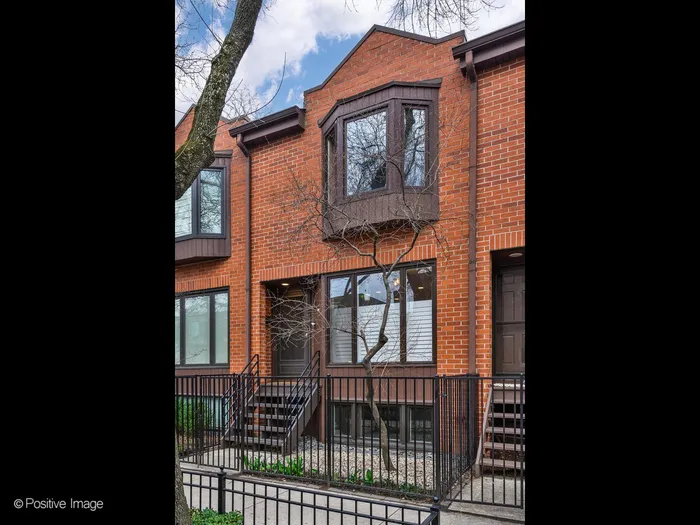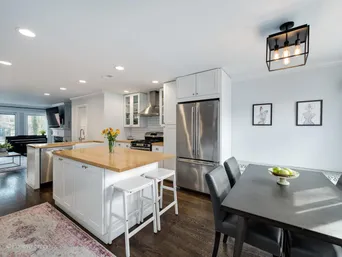- Status Sold
- Sale Price $865,000
- Bed 3 Beds
- Bath 3.1 Baths
- Location North Chicago
Beautifully updated 3 bed + 3.1 bath townhome located in an incredible Lincoln Park location, around the corner from Armitage Street boutiques and coffee shops! As you enter the home, you're met with a chef's kitchen, complete with white shaker style cabinetry, a stainless steel appliance package, farmhouse sink, subway tile backsplash & unique butcher's block counter tops. This open concept floor plan floods in all day natural light through the expansive windows and skylight, allowing any plant to thrive inside. A great layout for anyone who loves to entertain, with direct access to the large east-facing back patio, perfect for hosting and grilling all season long. The expansive living room is separate from the dedicated dining space, and features a wood burning fireplace with built-ins, offering much needed extra storage, and is adjacent to a highly desired powder room. Upstairs are 2 generously sized bedrooms and 2 full bathrooms. The oversized primary bedroom features a west-facing bay window, lots of closet space and an en suite bathroom finished with a newly remodeled white vanity and marble tiling throughout. Across the hall is a large second bedroom with great storage, and a full second bathroom with a soaking tub. The lower level has high ceilings and is setup for the perfect guest suite, finished with newer LVT, a large bedroom and neighboring bathroom. Also on this level is a massive storage closet and walk-in utility closet with side-by-side washer/dryer and organized shelving for even more storage. Included in price is 1 private garage parking space, a front patio with irrigation & gorgeous hardwood floors throughout. Conveniently located just blocks away from everything Armitage, Halsted, and Clybourn have to offer, like Foxtrot, La Colombe, Maison Parisienne, Armitage Alehouse, Walgreens, Annette's, Whole Foods & Trader Joes. Close to Oz Park, multiple CTA bus routes & the Red and Brown "L" lines.
General Info
- List Price $835,000
- Sale Price $865,000
- Bed 3 Beds
- Bath 3.1 Baths
- Taxes $9,252
- Market Time 7 days
- Year Built 1985
- Square Feet Not provided
- Assessments $249
- Assessments Include Parking, Common Insurance, Exterior Maintenance, Lawn Care, Scavenger, Snow Removal
- Listed by: Phone: Not available
- Source MRED as distributed by MLS GRID
Rooms
- Total Rooms 7
- Bedrooms 3 Beds
- Bathrooms 3.1 Baths
- Living Room 15X14
- Family Room 15X15
- Dining Room 11X6
- Kitchen 12X13
Features
- Heat Gas, Forced Air
- Air Conditioning Central Air
- Appliances Oven/Range, Microwave, Dishwasher, Refrigerator, Freezer, Washer, Dryer, Disposal, All Stainless Steel Kitchen Appliances, Range Hood, Gas Cooktop, Gas Oven
- Parking Garage
- Age 31-40 Years
- Exterior Brick
- Exposure E (East), W (West)
Based on information submitted to the MLS GRID as of 2/16/2026 7:32 PM. All data is obtained from various sources and may not have been verified by broker or MLS GRID. Supplied Open House Information is subject to change without notice. All information should be independently reviewed and verified for accuracy. Properties may or may not be listed by the office/agent presenting the information.






































































