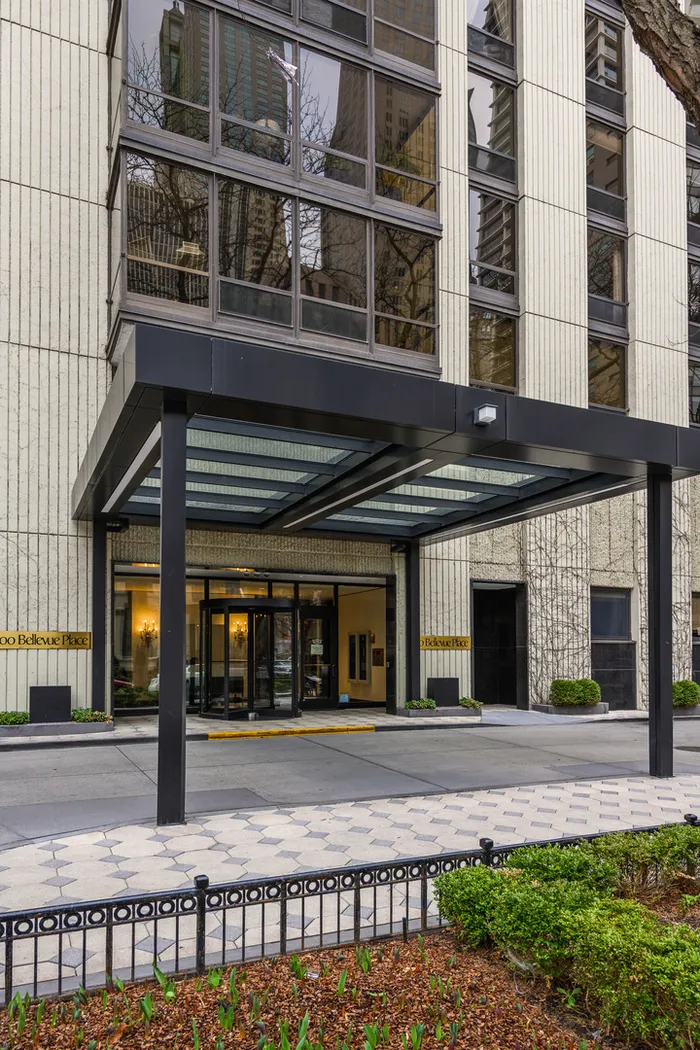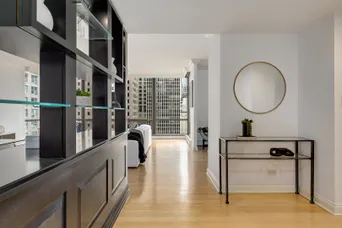- Status Coming Soon
- Price $650,000
- Bed 3 Beds
- Bath 2 Baths
- Location Gold Coast

Exclusively listed by Dream Town Real Estate
Discover the best of urban living in this spacious 3-bed 2-bath corner condo ideally situated on a quiet tree-lined street in the heart of the Gold Coast. Set on a high floor, this light-filled urban oasis boasts the most sought after floor plan in this desirable building and offers fantastic lake views. Designed by a renowned architect, the home showcases custom wood cabinetry in the kitchen complemented by top-of-the-line stainless steel appliances and elegant countertops. A custom built-in display cabinet adds a touch of sophistication while bamboo floors throughout the unit create a seamless and inviting flow. The large primary bedroom serves as a tranquil retreat, featuring a large walk-in closet equipped with high-end organizers, maximizing both style and functionality. Several additional storage closets throughout the unit come with premium organization systems, ensuring everything has its place. (A large storage locker also comes with the unit.) The second bedroom is perfectly designed for today's work-from-home lifestyle, featuring designer built-in office shelving and a desk. Both bathrooms feature radiant-heated floors and high-end finishes, creating a luxurious feel throughout. This exceptionally well run building offers 24 hour door staff, on site management, a gym, a rooftop pool, aparty room and a large laundry room, (Washer and dryer can be installed in unit). There is also convenient valet parking in the building for you and your guests. Located 1 block from the lake, walk to pretty much everything this fabulous city has to offer: restaurants, shopping, museums and more. This is the one to call home.
General Info
- Price $650,000
- Bed 3 Beds
- Bath 2 Baths
- Taxes $10,549
- Market Time Not provided
- Year Built 1970
- Square Feet 1800
- Assessments $1,637
- Assessments Include Heat, Air Conditioning, Water, Insurance, Doorman, TV/Cable, Exercise Facilities, Exterior Maintenance, Scavenger, Snow Removal
- Source MRED as distributed by MLS GRID
Rooms
- Total Rooms 6
- Bedrooms 3 Beds
- Bathrooms 2 Baths
- Living Room 18X20
- Dining Room 14X9
- Kitchen 14X8
Features
- Heat Forced Air
- Air Conditioning Central Air
- Appliances Oven/Range, Microwave, Dishwasher, Refrigerator, Disposal
- Parking None
- Age 51-60 Years
- Exterior Concrete,Other
- Exposure South, East, Lake/Water
Mortgage Calculator
- List Price{{ formatCurrency(listPrice) }}
- Taxes{{ formatCurrency(propertyTaxes) }}
- Assessments{{ formatCurrency(assessments) }}
- List Price
- Taxes
- Assessments
Estimated Monthly Payment
{{ formatCurrency(monthlyTotal) }} / month
- Principal & Interest{{ formatCurrency(monthlyPrincipal) }}
- Taxes{{ formatCurrency(monthlyTaxes) }}
- Assessments{{ formatCurrency(monthlyAssessments) }}





































































