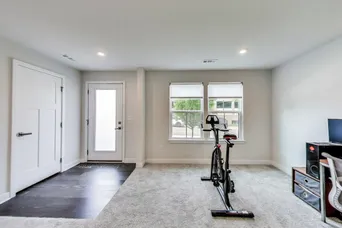- Status New
- Price $579,900
- Bed 3 Beds
- Bath 2.1 Baths
- Location Mount Prospect
-
View Tour
Open House: Saturday, June 14th 11:00 am – 1:00 pm
-


Exclusively listed by Dream Town Real Estate
Overlooking a beautifully landscaped courtyard with trees and green space, this 3-bedroom, 2.5-bath townhouse-built in 2022-delivers contemporary comfort, natural flow, and standout convenience. The main level impresses with a sun-drenched, open-concept layout and direct access to a private balcony with durable Trex decking-perfect for morning coffee or evening unwinding. The kitchen is both stylish and functional, featuring stainless steel GE appliances, quartz countertops, a generous pantry closet, and plenty of room for cooking and entertaining. Upstairs, the primary suite is designed for both comfort and function, offering a professionally built-out walk-in closet and an en-suite bath with a dual vanity and spacious walk-in shower. Two additional bedrooms, a modern full bath, and convenient second-floor laundry complete the upper level. Additional highlights include an attached 2-car garage with an electric vehicle charger, energy-efficient systems, and exceptional natural light throughout. Located just steps from Caputo's Market, downtown Mount Prospect's shopping and dining, the Metra station, and Lions Park-currently undergoing a major revitalization with new tennis and pickleball courts, a swimming pool, walking paths, and more-this home blends modern style with unbeatable neighborhood access.
General Info
- Price $579,900
- Bed 3 Beds
- Bath 2.1 Baths
- Taxes $11,296
- Market Time 1 days
- Year Built 2022
- Square Feet Not provided
- Assessments $260
- Assessments Include Water, Common Insurance, Exterior Maintenance, Lawn Care, Snow Removal
- Source MRED as distributed by MLS GRID
Rooms
- Total Rooms 7
- Bedrooms 3 Beds
- Bathrooms 2.1 Baths
- Living Room 19X16
- Family Room 11X11
- Dining Room 16X11
- Kitchen 17X9
Features
- Heat Gas, Forced Air
- Air Conditioning Central Air
- Appliances Oven/Range, Microwave, Dishwasher, Refrigerator, Washer, Dryer, Disposal, All Stainless Steel Kitchen Appliances, Gas Oven
- Parking Garage
- Age 1-5 Years
- Exterior Brick
- Exposure N (North), S (South)
Based on information submitted to the MLS GRID as of 6/13/2025 10:02 AM. All data is obtained from various sources and may not have been verified by broker or MLS GRID. Supplied Open House Information is subject to change without notice. All information should be independently reviewed and verified for accuracy. Properties may or may not be listed by the office/agent presenting the information.
Mortgage Calculator
- List Price{{ formatCurrency(listPrice) }}
- Taxes{{ formatCurrency(propertyTaxes) }}
- Assessments{{ formatCurrency(assessments) }}
- List Price
- Taxes
- Assessments
Estimated Monthly Payment
{{ formatCurrency(monthlyTotal) }} / month
- Principal & Interest{{ formatCurrency(monthlyPrincipal) }}
- Taxes{{ formatCurrency(monthlyTaxes) }}
- Assessments{{ formatCurrency(monthlyAssessments) }}
All calculations are estimates for informational purposes only. Actual amounts may vary. Current rates provided by Rate.com























































